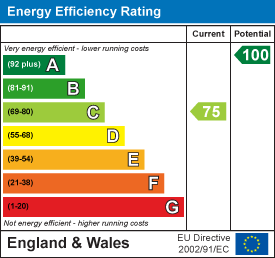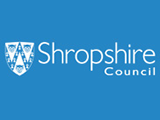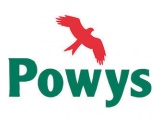The Hayloft, Horton Lodge Barns, Cruckton, Hanwood, Shrewsbury, Shrewsbury
Key Features:
- Impressive single storey modernised home
- One of five reimagined homes
- Original features & bespoke double glazed windows
- High specification interior fittings
- Sitting room, dining area and impressive kitchen
- Three bedrooms & three bathrooms
- Parking & delightful part wall garden with terrace
- Approx. 3.7 miles from Shrewsbury town centre
- Excellent road links to the A5 M54 & beyond
- EPC Rating C
Epc Certificate:

Downloads & Links:
Local Schools
- Cruckton Hall School 1 miles
- St Thomas and St Anne CofE Primary School 1.2 miles
- Oxon CofE Primary School 1.4 miles
- Ty Newydd 1.5 miles
- Flying High 1.9 miles
Full Description
Horton Lodge Barns is an exclusive development of just five bespoke dwellings, thoughtfully reimagined for contemporary living while retaining the traditional charm and character of their original design. The Hayloft is a single storey unit / semi-detached bungalow with three bedrooms and three bathrooms. The vaulted open plan kitchen / diner / sitting room is truly stunning and certainly worth viewing. Set in a peaceful rural setting, this unique collection of homes offers a tranquil retreat with all the modern comforts one would expect. Despite its serene location, the vibrant town of Shrewsbury is close by, providing a wealth of cultural experiences, including Theatre Severn, an array of independent shops, and excellent eateries. The picturesque Quarry Park is perfect for leisurely walks and enjoying nature. Local amenities, such as supermarkets, doctor and dentist surgeries, pharmacies as well as florist and an award winning local farm shop, are all conveniently nearby, ensuring ease of day-to-day living. Horton Lodge Barns offers a rare opportunity for those seeking a sophisticated, relaxed lifestyle in a beautiful countryside location. Viewing is highly recommended to fully appreciate the beautiful interior design of The Hayloft.
As you enter The Hayloft, you're immediately welcomed into an expansive and light-filled living space that seamlessly blends the day room, kitchen, and dining area. The front and rear entrance doors not only provide a practical flow but also bathe the room in natural light, creating a warm and inviting atmosphere along with the original ceiling beams. The heart of the home is this open-plan space, where contemporary design meets traditional charm. The kitchen, with its contemporary Shaker-style units, handcrafted resin worktops with LED counter lighting, integrated appliances, including a Quooker boiling tap and stainless steel sink, effortlessly connects with the dining area, making it perfect for both intimate dinners and entertaining guests. A lobby off the main living area leads to a shower room and the versatile third bedroom, which can also serve as a study or additional living space.
Moving through the barn, the master bedroom is a true sanctuary, benefitting from abundant natural light and featuring fitted wardrobes that provide ample storage. The stylish en suite bathroom is a highlight, with high spec fixtures and finishes that offer a touch of luxury. Opposite the master, the spacious guest bedroom also boasts its own en-suite shower room, offering privacy and comfort for visitors.
To the other side of the barn, you'll find the versatile third bedroom, which can double as a study. It is conveniently located next to a lobby area that leads to an adjacent shower room, providing additional functionality and ease of access. Each room in The Hayloft has been thoughtfully designed to enhance the living experience, making it a perfect blend of comfort, style, and practicality.
Agents note: some of the images are produced with CGI.
Services: We understand that the property has oil heating, mains electricity, mains water and private drainage (shared treatment plant).
Broadband Speed: Basic 7 Mbps.
Starlink and Airband both offer satellite broadband 50 - 100 Mbps speeds ( via a small dish )
Flood Risk: Very Low.
Tenure: We understand the tenure is Freehold.
The property is being sold subject to and with the benefit of light, support, drainage, water and electricity supplied and other rights and obligations, easements and quasi-easements and restrictive covenants and all existing and proposed wayleaves for masts, pylons, stays, cables, drains, water and oil and other pipes whether referred to in these particulars or not.
Each homeowner will be required to make a contribution of approximately £500 per annum to the Residents Fund which is governed by the Residents Association. This fund covers the maintenance of the shared areas, the gravelled driveway, mowing of lawns for each plot, maintenance and emptying of shared treatment plant and additional improvements agreed by the residents.
Local Authority: Shropshire Council, The Shirehall, Abbey Foregate, Shrewsbury, Shropshire SY2 6ND. Tel 0345 678 9000 Council Tax Band: C
Mortgage Services: We offer a no obligation mortgage service through Hilltop Mortgage Solutions. Please ask a member of our team for further details.
Referral Services: Samuel Wood routinely refers vendors and purchasers to providers of conveyancing and financial services. We may receive fees from them as declared in our Referral Fees Disclosure Form.
These details are awaiting final approval and may be subject to some changes.
** Stamp duty paid will be considered but, not guaranteed. Strict terms and conditions will apply.




























